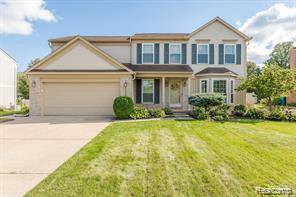3 Beds
2.5 Baths
1,961 SqFt
3 Beds
2.5 Baths
1,961 SqFt
Key Details
Property Type Single Family Home
Sub Type Colonial
Listing Status Active
Purchase Type For Sale
Square Footage 1,961 sqft
Price per Sqft $203
Subdivision Van Buren Estates 2
MLS Listing ID 20251013203
Style Colonial
Bedrooms 3
Full Baths 2
Half Baths 1
HOA Y/N no
Year Built 1970
Annual Tax Amount $2,968
Lot Size 7,405 Sqft
Acres 0.17
Lot Dimensions 60X120
Property Sub-Type Colonial
Source Realcomp II Ltd
Property Description
This Meticulously Maintained Gem Boasts An Open, Light-Filled Floor Plan That Seamlessly Blends Modern Convenience With Timeless Charm. Step Inside And Be Greeted By Expansive Living Spaces Bathed In Natural Light And Enhanced By Recessed Lighting And Cooling Ceiling Fans Throughout. The Spacious Kitchen Is The Heart Of The Home, Featuring A Functional Island, Newer Appliances—Including Refrigerator, Stove, Microwave, And Dishwasher—And A Picture-Perfect View Of The Backyard From The Kitchen Window. The Stunning Family Room Invites You To Relax Beneath Soaring Vaulted Ceilings Beside A Cozy Fireplace, Or Step Out Through The Door Wall Onto A Large Deck—Perfect For Entertaining Or Simply Enjoying Your Morning Coffee.
The Private, Fully Fenced Backyard Offers Plenty Of Room To Play, Garden, Or Unwind In Peace. Upstairs, Retreat To The Luxurious Master Suite Complete With A Spacious Walk-In Closet And A Spa-Like Master Bath. Thoughtful Touches And Abundant Space Continue Throughout The Home, Making It Ideal For Families Or Anyone Looking For A Tranquil Place To Call Home. Unfinished Basement With Poured Concrete Walls And Floor, Sump Pump, And Wide-Open Space—Perfect For Storage, A Home Gym, Workshop, Recreation Area, Or Future Finishing To Add Even More Living Space.
Don't Miss Your Opportunity To Own This Exceptional Property In One Of Van Buren Township's Most Sought-After Communities! This Is More Than A Home—It's A Lifestyle. Schedule Your Showing Today.
Location
State MI
County Wayne
Area Van Buren Twp
Direction Take Van Born Rd and Head East. Then make a Left on Briarwood Dr Until you run into Greenbriar Dr. property will be in front of you and to the Left.
Rooms
Basement Unfinished
Kitchen Built-In Electric Oven, Dishwasher, Disposal, Microwave
Interior
Heating Forced Air
Fireplace no
Appliance Built-In Electric Oven, Dishwasher, Disposal, Microwave
Heat Source Natural Gas
Exterior
Exterior Feature Lighting
Parking Features Attached
Garage Description 2 Car
Roof Type Asphalt
Road Frontage Paved
Garage yes
Private Pool No
Building
Foundation Basement
Sewer Sewer at Street
Water Other
Architectural Style Colonial
Warranty No
Level or Stories 2 Story
Structure Type Brick Veneer,Vinyl
Schools
School District Plymouth Canton
Others
Tax ID 83053010331000
Ownership Short Sale - No,Private Owned
Acceptable Financing Conventional, FHA, VA
Listing Terms Conventional, FHA, VA
Financing Conventional,FHA,VA

"My job is to find and attract mastery-based agents to the office, protect the culture, and make sure everyone is happy! "





